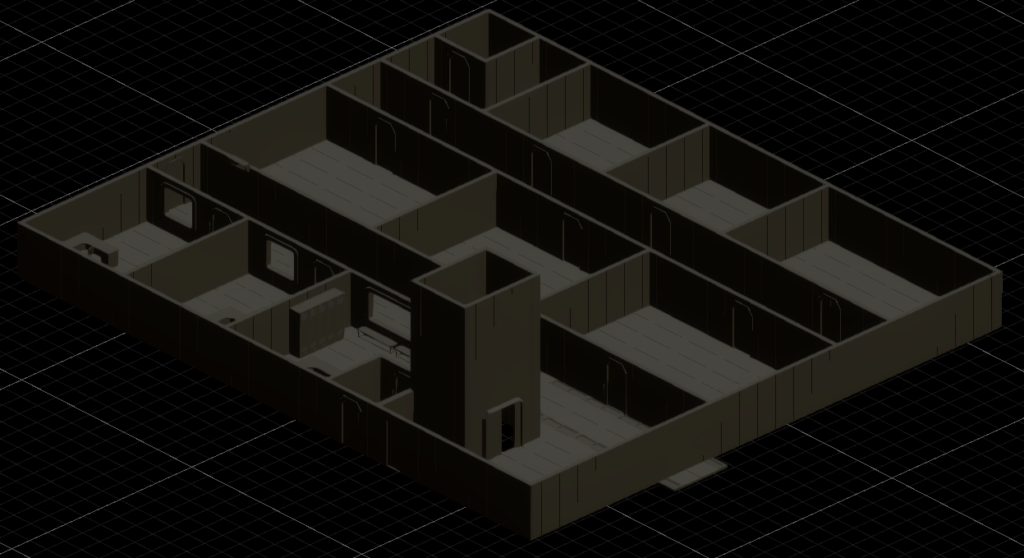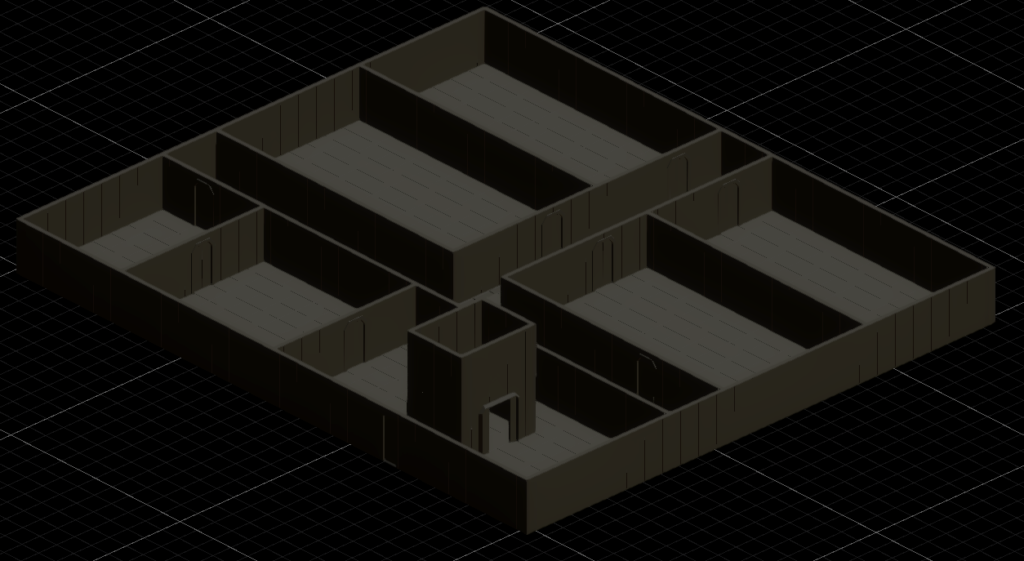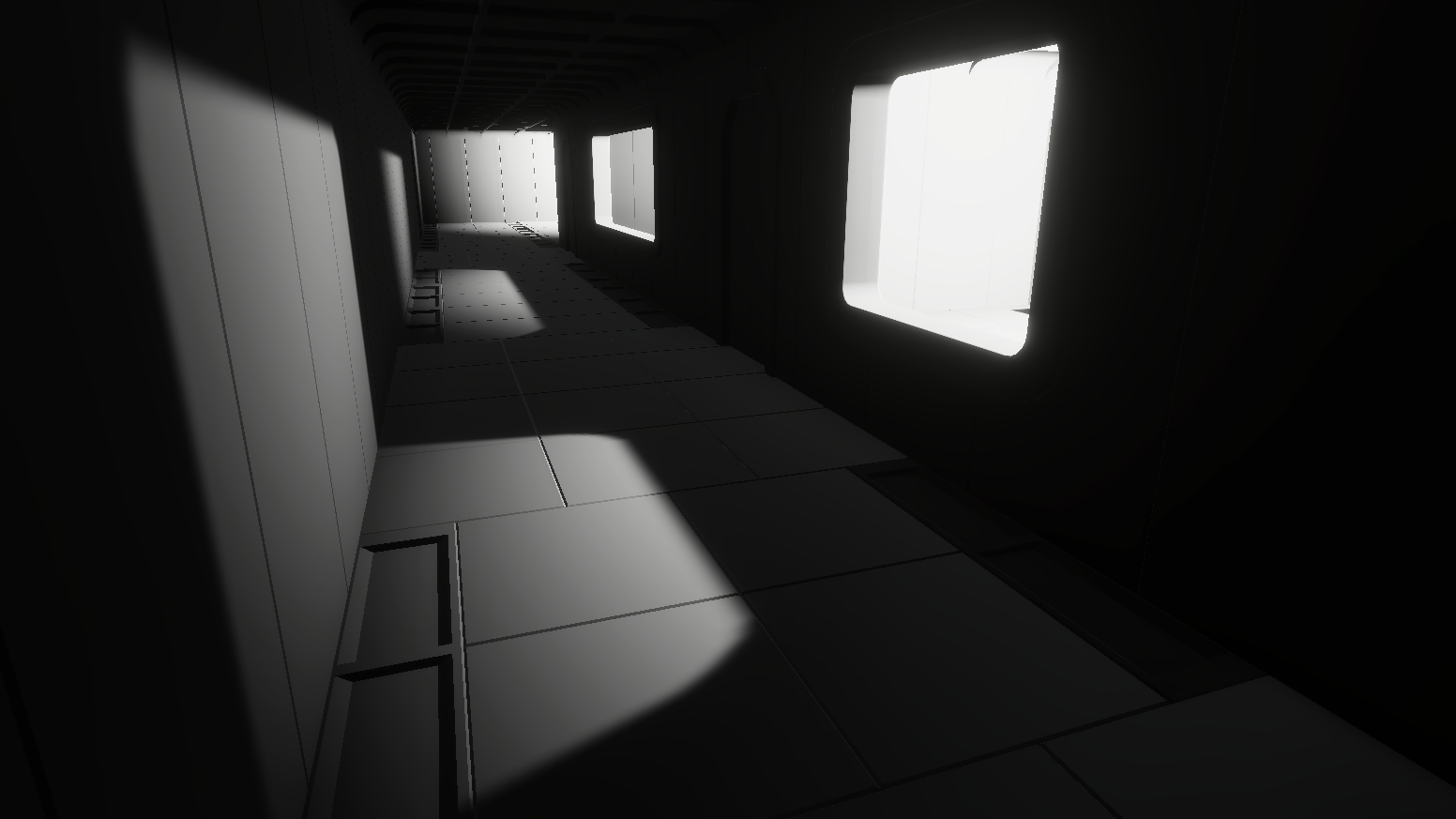There is not really much to say really. I made a very basic floor that I placed all over the place. It is quite amusing the more I add the more I notice is missing. Like the case with the floor. It id made up of 2 distinct pieces, The large Square, and the side… drain? But I need to make more pieces later to make everything fit better in various situations. And it is also not very optimal for performance. But then again, I dont really have any performance goals right now anyways. And from a performance standpoint the modualar pieces are shit. 😀
They are shit since they are not very optimized nor do they have any LoDs. I like LoDs, they are neat. I will probably make all this in to HQ pieces later when the overall amount of pieces reaches a satisfaction level and most of the level has been built.

I have also managed to make the second floor “playable” you can now fall down the elevator shaft down to the second floor and explore. I named it the residential floor, but looking at it, the layout is not very residential looking. I will probably need to rebuild it or and add a new section on the side for more rooms.

Oh, as mentioned in the title I also changed the project to be using the High Definition Render Pipeline, HDRP. Mostly to get better lighting in the future. It will probably need a shit tone of tweaking to make it look the best it can. But so far, it really has added to the atmosphere to the levels. I just need to add proper lamps and emission materials so I can populate everything properly.
The current plan is to make a military themed storage crate. And not just a basic one without textures, but a complete crate with all the textures and LoDs it might need. Hopefully it should not take too much time to make, but we shall see.
And maybe I will make a new test build on Friday. When prototyping things tend to move quite quickly. And hopefully I can make Dalle do some programming. 🙂
